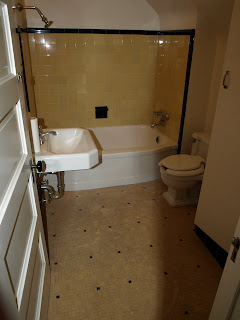
Today I just wanted to drive across town to snap some photos of the little out buildings at the Schmidt Mansion. My husband Eric and I are collecting ideas for a little building that we will soon be building at "The House of Yates".
 When we arrived we were greeted by a nice man letting us know that the mansion was open to the public today and that he would be happy to show us around. He told us his name was Bob
When we arrived we were greeted by a nice man letting us know that the mansion was open to the public today and that he would be happy to show us around. He told us his name was BobCrim and that he has been working at the Schmidt Mansion and for the family since 1951.

Pictured above: Bob Crim in front of the Schmidt Mansion.
Here is a peek inside the house...
Checkout this 3 way mirror and storage area in the Master bedroom.
 Masterbathroom
MasterbathroomPink, Black and Green tile. I have always wanted a tub with one curved corner!

Here is a look at the staircase leading up to the 3rd floor. Most visitors are not allowed up here. "I think Bob knew we were serious Historical House Fans and that we really wanted to see the 3rd floor" It was our favorite part of the house!
 Yet, another cute vintage bathroom .
Yet, another cute vintage bathroom .This one
is up on the 3rd story.
Yellow and Black tile.... love that tile pattern on the floor!

The woodwork detail was even on the inside of these great old cabinets!
Yes, of course we looked inside!

Bob said that sadly this was the last little bit of the plaster detail,
most was lost due to water damage.
 Here's a little half bath tucked under the staircase. Sorry, Eric "No tall guys allowed!"
Here's a little half bath tucked under the staircase. Sorry, Eric "No tall guys allowed!"
You can definetly see the Bungalow influences in these two exterior photos.

The bracket in the photo below is one of the main reasons
I wanted to take photos of the exterior.

Eric and I can't believe how lucky we were to have a personal tour guide share his story and history of this home! Thank you Bob you made our day!!!

The famous Schmidt horseshoe.
It is built from brick into the wall.

It's me in front of the the Old Brewery, it's almost gone.....
Here's a little History from the website.......
http://www.ci.tumwater.wa.us/historicalschmidthouse.htm
The Schmidt house was built in 1904 by Albert McIntosh for Leopold and Johanna Schmidt and family.
The house is a two-and-one-half story structure combining Colonial Revival elements with bungalow influences in a west wing added in the 1920s.
In addition to the garage, another small outbuilding was constructed in the 1950s on the property east of the house. Originally a stable and coach house, as well as a greenhouse stood on the grounds. Also on the grounds is a memorial garden where the remains of Leopold and Peter Schmidt and their wives are interred. The property is now owned and maintained by The Olympia-Tumwater Foundation which rents it for private and public events.
Listed on the National Register of Historic Places as part of the Tumwater Historic District.
330 Schmidt Place SW; Built 1904
Schmidt House Collection photograph
City of Tumwater Historical InformationUpdated: June 23, 2005
